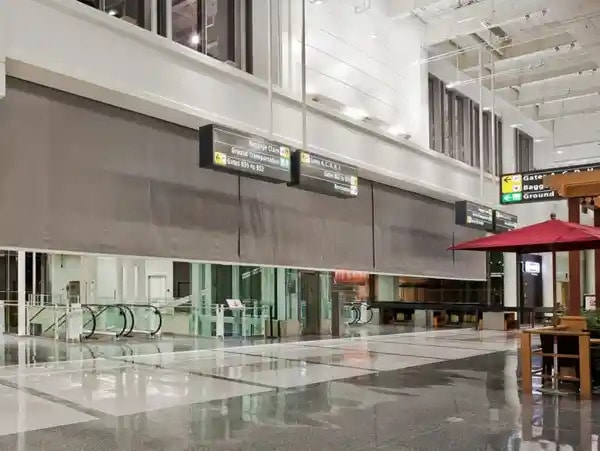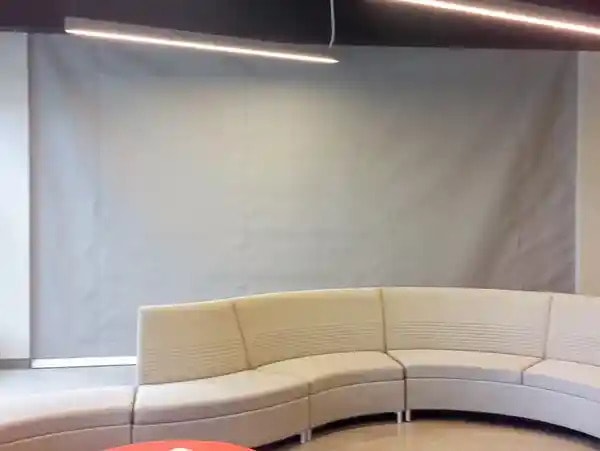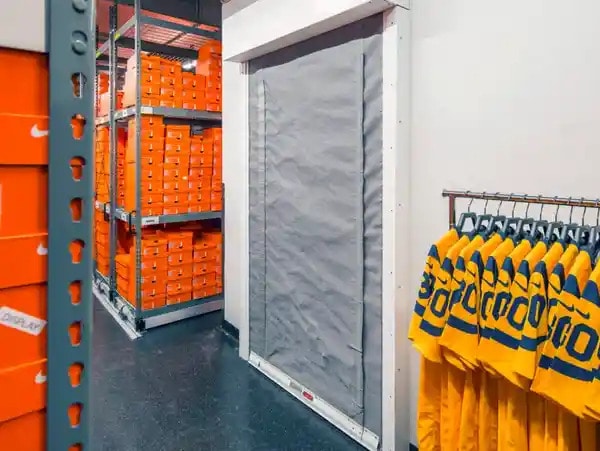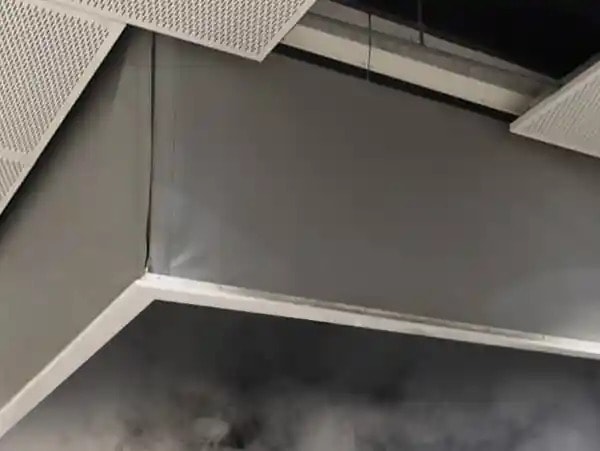McKEON Vertical Acting Fire Door Systems
Smokefighter® Model D100

The McKEON SmokeFighter D100 smoke curtain is manufactured from protective assembly material that has been tested and certified under UL 10B, 10C, 10D and UL 1784; and approved to span unlimited widths and heights up to 24 feet.
These vent systems are not the same as active smoke evacuation systems, rather they are designed to minimize smoke movement and provide temporary tenable environments until building occupants can evacuate during a fire or emergency. Draft curtains are a critical part of the compartmentalization effort because they prevent the migration of smoke and help to channel it towards vents that are a passive system for smoke management.
Smokefighter® Model D150

This technology provides a compliant solution where the model building codes prescribe smoke only separation and egress is not required.
The smoke curtain is fixed in place with side guides and bottom bars so smoke is handily contained when the building goes into an alarm condition.
The model building codes allow smoke rated (only) enclosures and protectives in specific applications. The SmokeFighter D150 Smoke baffle has been engineered to meet these applications where egress is not required. The assembly is designed to prevent the migration of smoke in hospital corridors, elevator lobbies and provide the separation required to create smoke compartments in suites of sleeping rooms in hospitals.
Smokefighter® Model D150E

McKEON offers a smoke and draft listed curtain assembly at the point of access to an elevator car with a patented egress feature that complies with the exiting requirements of the building codes.
The D150E smoke curtain incorporates a vision panel (smoke rated assemblies only) and has been tested without an artificial bottom seal.
The model building codes allow smoke rated (only) enclosures and protectives in specific applications. The SmokeFighter Model D150E has been engineered for use in these applications where egress is required.
The smoke curtain is designed to prevent the migration of smoke in hospital corridors, elevator lobbies, elevator shafts at the point of access to the elevator car and provide the separation required to create smoke compartments in suites of sleeping rooms in hospitals.
Smokefighter® Model D500S

McKEON has added an advanced technology to its tested and proven SmokeFighter Series … vertical acting smoke protective curtains that form floor-to-ceiling enclosures without mullions or corner posts!
Unique configurations are no challenge. This UL1784 labeled Smoke Curtain technology creates its own corners and jambs, vertically acting without any cumbersome features. Its corner profile is unmatched in the industry!
The system installs with ease, operates smoothly and simply, and conceals beautifully in the finished ceiling.
The D500S can reduce the volume of smoke in an atrium, protect a corridor, or mitigate smoke migration. Best of all, the technology provides required smoke separation without impact to the desired spacious appearance in any design.
